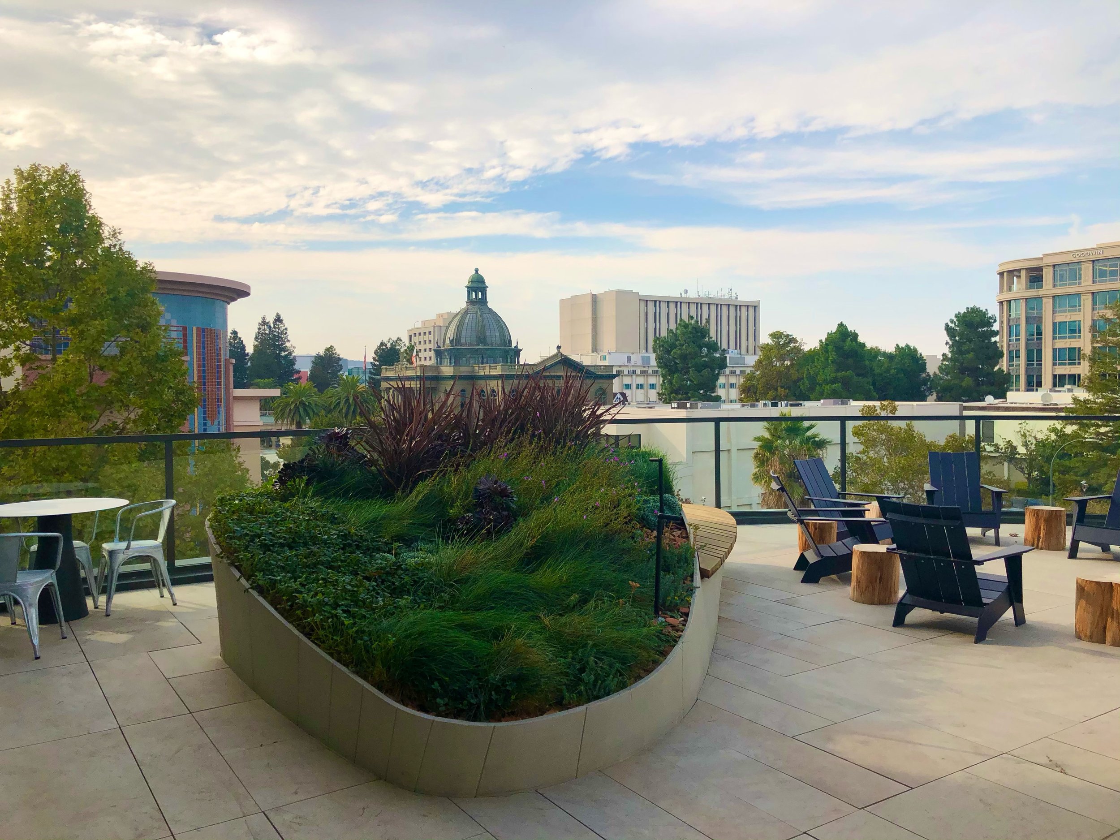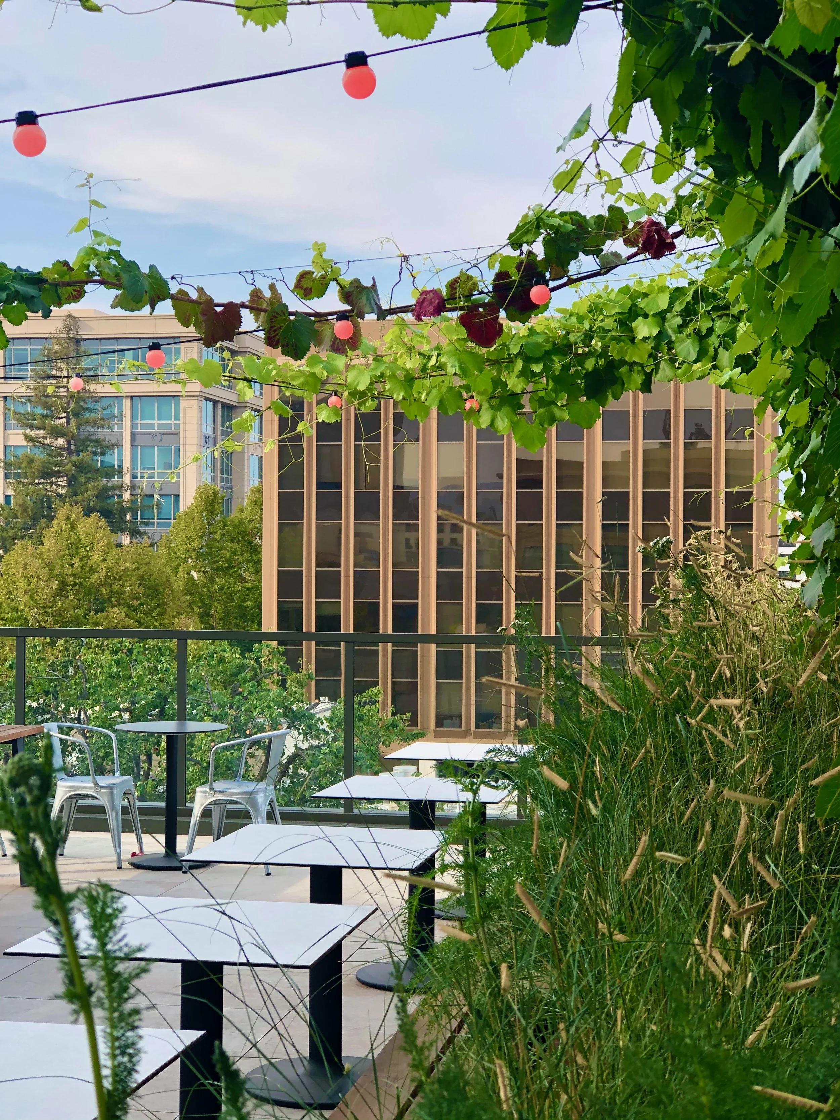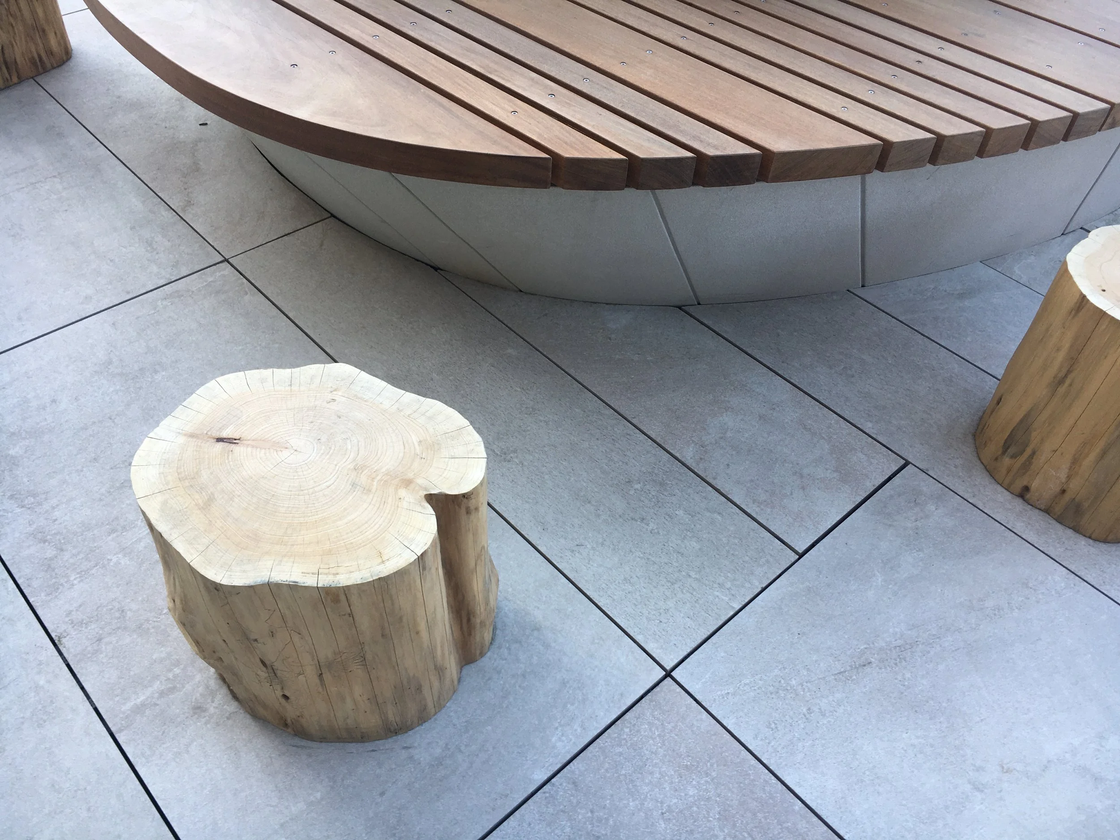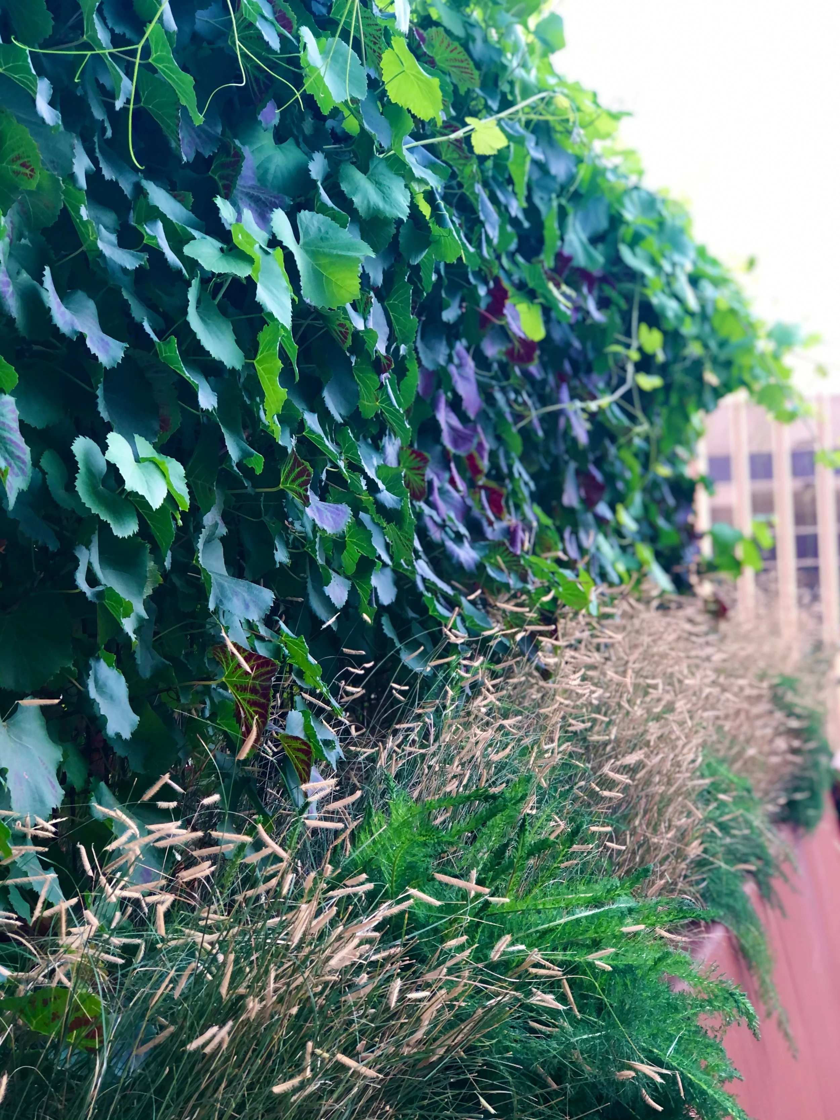Chan Zuckerberg Institute
This third floor roof terrace serves as an outdoor lounge and dining area for this headquarters for CZI in the middle of a downtown area. It provides both a refuge from and a vantage point to the urban scene as it unfolds two floors below. Custom planters define a casual “firepit” type area. Linear Corten planters w/vine trellis screens define and separate an adjacent dining area. Finally a “kitchen garden” featuring edible plants provides a setting for small group lounging and meeting.
Client
Chan Zuckerberg Institute
Collaborators
BCJ Architects
CBRE
Location
Redwood City, California
Date of Completion
2019
Size
2,000 SF
Interior Planting
Habitat Horticulture
Firm of Record
Reed Gilliland, Cinda Gilliland as Principal in Charge






